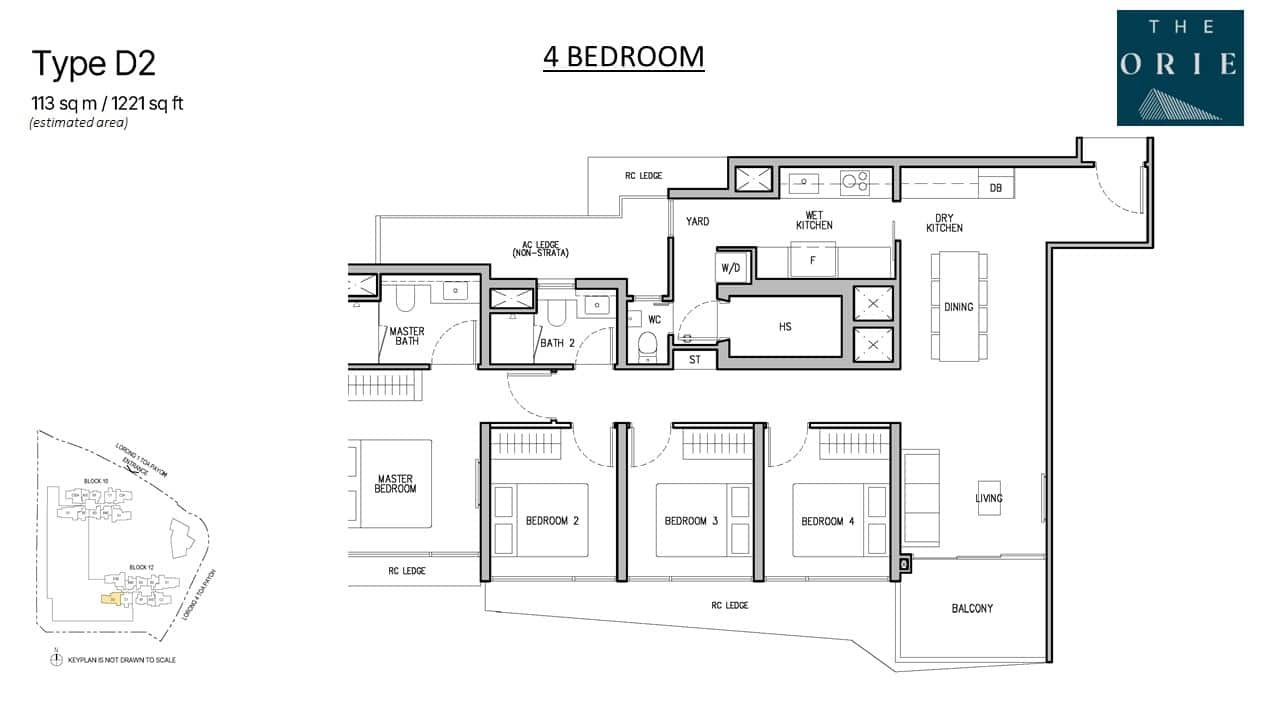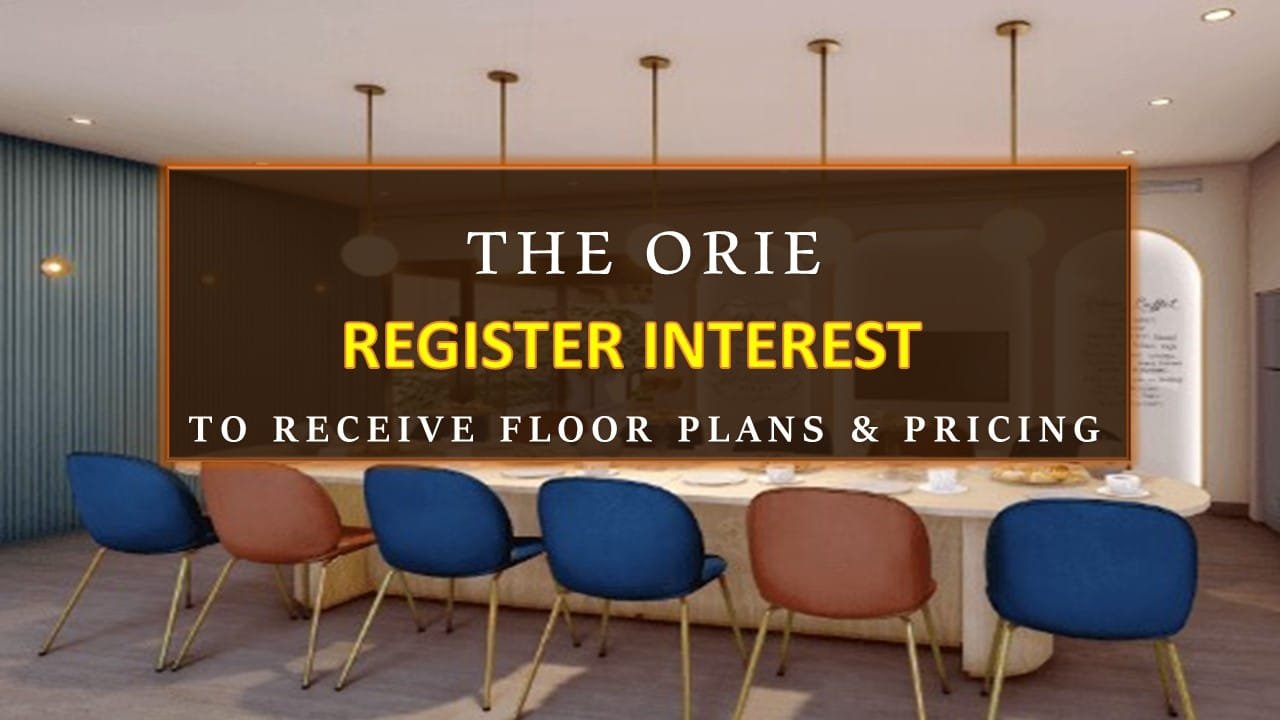The Orie Floor Plan
Detailed floor plan of all The Orie units









The Orie Unit Floor Plan and Layouts
The units mix in The Orie is as follows
The Orie Floor Plan is meticulously designed with unit sizes range from 1 to 5 bedrooms, providing ample options for buyers to choose from.
The Orie, the latest condominium by Transcend Residential (toa Payoh) Pte Ltd. The condominium is located strategically at Lorong 1 Toa Payoh right next to Braddell MRT Station on the North-South Line.
The development comprises two blocks of 40-storey skyscrapers, offering an estimated 777 units.
Below is an overview of the unit types, ensuring you find the perfect home that meets your needs and budget.
Unit Types:
1) 1-Bedroom + Study Units:
Size: 517 sq ft
Price Range: TBC
Ideal for singles or young couples, these units offer a cozy and efficient living space with modern amenities and thoughtful design features.
2) 2-Bedroom Units:
Size: 592 – 700 sq ft
Price Range: TBC
Perfect for small families or those seeking a bit more space, these units provide a comfortable living environment with spacious bedrooms and a well-equipped kitchen.
3) 3-Bedroom Units:
Size: 850 – 1,130 sq ft
Price Range: TBC
These units are ideal for growing families, offering generous living areas, ample storage, and high-end finishes to create a stylish and functional home.
4) 4-Bedroom Units:
Size: 1,216 – 1,367 sq ft
Price Range: TBC
Designed for larger families or those who enjoy entertaining, these spacious units feature multiple bedrooms, a gourmet kitchen, and expansive living and dining areas.
5) 5-Bedroom Units:
Size: 1,453 sq ft
Price Range: TBC
Book an appointment to view The Orie Showroom
Continue browsing:

Register your Interest Now
Register your interest today to receive timely updates on The Orie Showflat Viewing, Price List, Elevation Chart, Floor Plans, and E-Brochure. Gain access to Direct Developer Prices.
Get E-Brochure and Latest Updates
Register your interest to receive an E-Brochure and the latest updates as soon as they become available!
